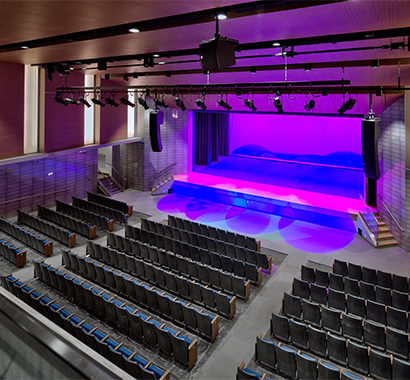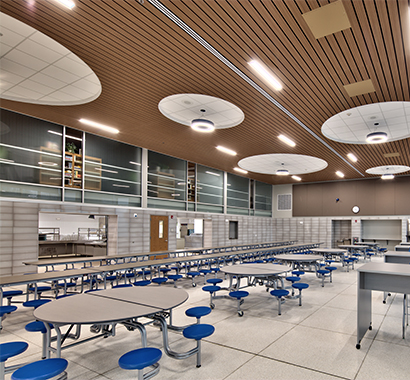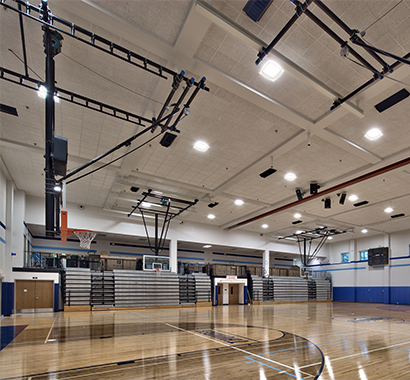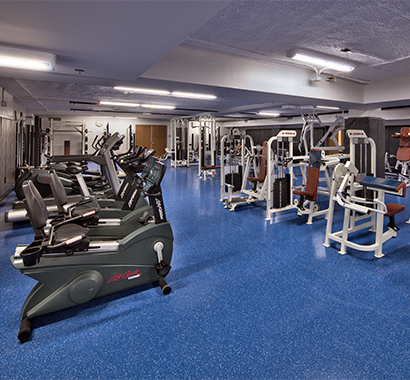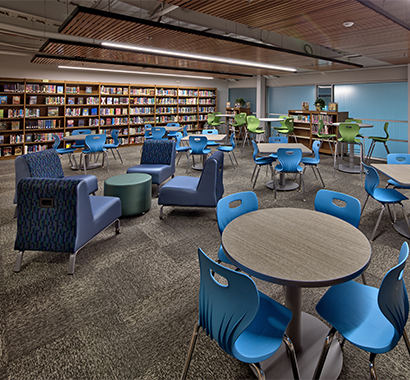District-Wide Building Plan
Central Valley Central School District
► District-Wide Building Plan
After voters approved a merger between the Ilion and Mohawk school districts, Central Valley Central School District was born, becoming the largest school in the region. This additions and renovations project addressed all four of the District's school buildings and put Central Valley CSD on a strategic path to becoming an educational leader.
Harry M. Fisher Elementary & Barringer Road Elementary Schools
- Additional classrooms
- Centralized specials and services
- Grades clustered together
- Additional music rooms
- Embedded BOCES classrooms
- Enlarged library
- Additional restrooms
- Expanded cafeteria
- Secure entrance
Gregory B. Jarvis Middle School
- Learning zones for project-based learning
- Administration/student services on each floor
- Student lockers in their own learning zones
- Central district cafeteria relocated near media center
- Cafeteria enlarged to include activity space
- Auditorium moved and enlarged to hold all students
- Nurse on ground level closer to physical activity
- Specials located away from instructional spaces
- Technology hub
- Secure Grove Street entrance at ground level
- Bus loop at rear of building
- Expanded parking
- Walking path/green space/basketball court
- Embedded BOCES classrooms
Central Valley Academy
- Career Pathways classrooms
- Project-based learning spaces
- Technology classrooms
- Broadcasting/Production lab
- Additional large gathering space
- Embedded BOCES classrooms
- ROTC space
- Multi-use turf sports field
- District offices to basement

